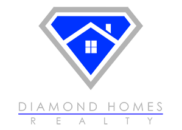Description
New development in the Ambrose Community! - To be completed in August. Are you in search of a new home? Look no further than the Boone! This gorgeous one-story home offers four spacious bedrooms, two well-appointed bathrooms, and a two-car garage. As you enter the house, you'll find three bedrooms and a full bathroom located off the entryway. Further down, the foyer leads to a convenient laundry room. The open living areas feature a stunning kitchen with beautiful countertops, spacious cabinets, and a large kitchen island that opens to a huge family room and dining area. The owner's suite, located off the family room, features an extended bay window and a grand entry into the owner's bath retreat. The bath retreat includes an impressive walk-in closet, double vanities, and a walk-in shower. Do you enjoy spending time outdoors? Then you'll love the covered patio! Plus, enjoy the added privacy of no rear neighbors! Contact us today for more information about this stunning home!

























