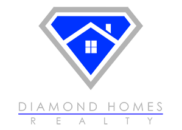Description
Welcome to 2712 Maria Anna, an English-inspired residence nestled in the heart of Tarrytown on a picturesque corner lot. This home embodies luxury design and boasts high-end quality finishes throughout. Drawing inspiration from Italian living, the home's finishes and layouts exude sophistication. The thoughtfully designed floor plan offers both functionality for raising a family and ample space for entertaining guests. The layout encompasses five bedrooms and five full and two half baths, featuring a versatile flex study area and a separate suite above the garage. Outdoor amenities include a shaded loggia, an outdoor fireplace with sitting area, a pool, and an Italian outdoor kitchen. Thoughtfully designed landscaping enhances both privacy and the natural beauty of the site. - Please verify all room measurements independently










































