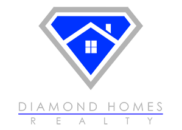Description
Fabulous 1 story in the popular community of Forest Village with NO BACK NEIGHBORS. Open concept floor plan that feels much larger than 1589 SF. 2 secondary BR's at the front of the home with the owner's suite tucked away in the back so everyone has privacy. Neutral wood look tile floors in the main living areas. Large, sun-drenched family room open to the island kitchen with bar seating, breakfast area, granite counters, stainless appliances (fridge stays) & an abundance of counter space & storage. The primary bedroom features a spa like ensuite with double sinks, soaking tub, separate shower & large walk-in closet. Spacious back yard with no back neighbors & a covered patio. Forest Village offers a park, splash pad & walking trails. Prime location, low property taxes & zoned to CISD. Easy access to 45, 99, Hardy, 59, The Woodlands, Exxon, the airport, shopping, grocery, restaurants & a short 30 minutes to downtown Houston.































