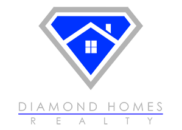Description
Gated community, whole home 22kw generator, mosquito misting system, 2 water heaters, state of the art theater room, whole home surge protection, true *3* car insulated garage with epoxy floors and separate breaker for your workshop and impeccably kept. This 4-bedroom, 2 story 3.5-bathroom brick and stone home in the highly desired gated area of Harmony Creek, leaves nothing left to improve upon! Outside you will find a custom summer kitchen, stunning fire pit and a sparkling pool and hot tub, surrounded by intentionally designed landscape to round out the perfect home experience. There is even a Wifi extended for those days you want to work from your backyard paradise! This is the home for convenience, comfort and total relaxation and enjoyment. No expense spared in bringing this home into the ultimate digital age. Don't miss the attached video tour as well!













































